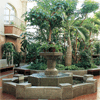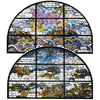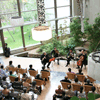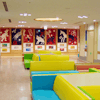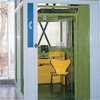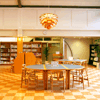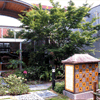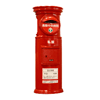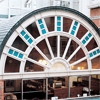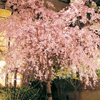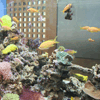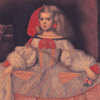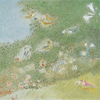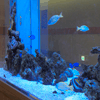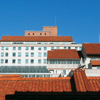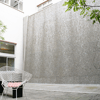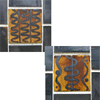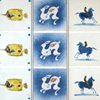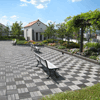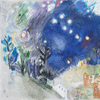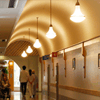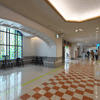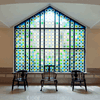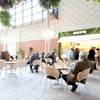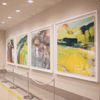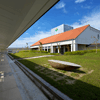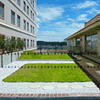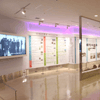Virtual tour

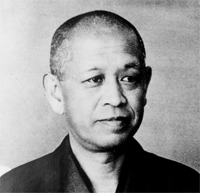 Magosaburo Ohara, the hospital founder, stipulated as a principle that the hospital should be a bright place, which didn’t smell like a hospital. In this vein, we have established many amenity spaces, including a sun-filled atrium space featuring a fountain and Central Parlour, which features large viewing windows to take in the passing seasons. Musical performances are also conducted in this space. Providing spaces which are calming, relaxing and where people naturally congregate, is one important part in our approach to providing a friendly hospital which delivers treatment for the whole patient. We continue our ongoing support of these principles, including through the integration of old spaces with newly created amenity spaces using a seamless design approach, for which we received a Japan Facility Management Association Major Award for in 2010.
Magosaburo Ohara, the hospital founder, stipulated as a principle that the hospital should be a bright place, which didn’t smell like a hospital. In this vein, we have established many amenity spaces, including a sun-filled atrium space featuring a fountain and Central Parlour, which features large viewing windows to take in the passing seasons. Musical performances are also conducted in this space. Providing spaces which are calming, relaxing and where people naturally congregate, is one important part in our approach to providing a friendly hospital which delivers treatment for the whole patient. We continue our ongoing support of these principles, including through the integration of old spaces with newly created amenity spaces using a seamless design approach, for which we received a Japan Facility Management Association Major Award for in 2010.
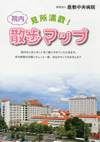 Hospital Guide Map Available (in Japanese only)
Hospital Guide Map Available (in Japanese only)
We have put together a guide map, so patients and their families coming to the hospital can enjoy a change of scenery with a walk. These are available on the pamphlet stand in the Outpatient Building, so on your next visit, please feel free to take one.


